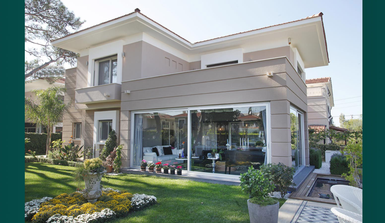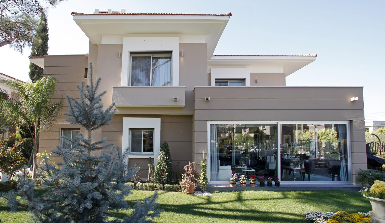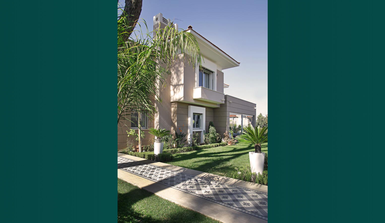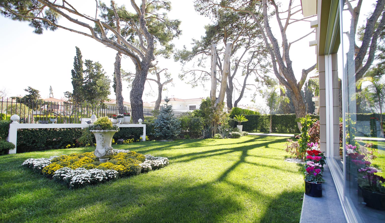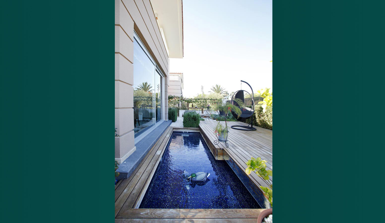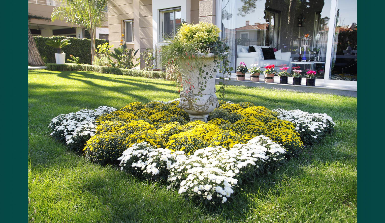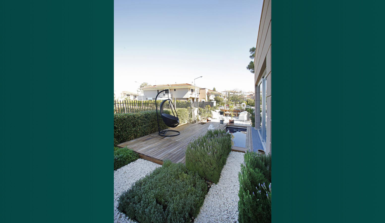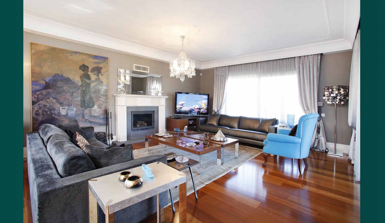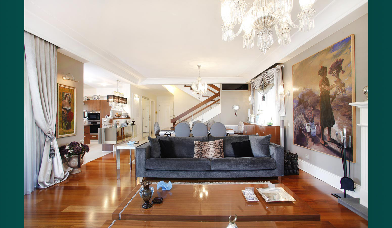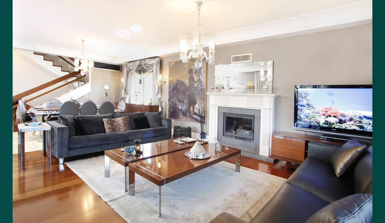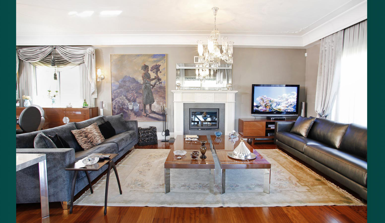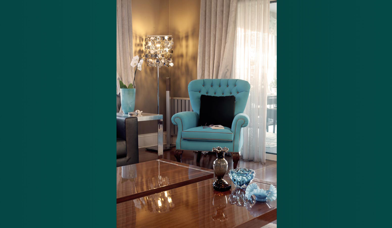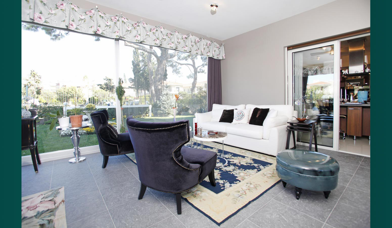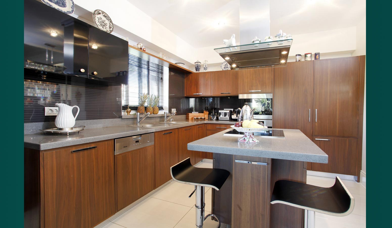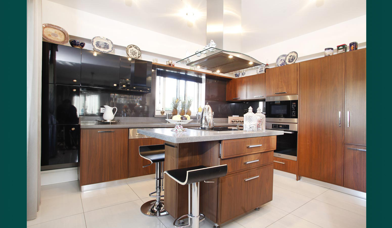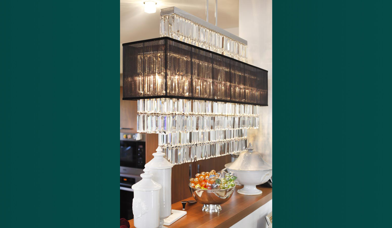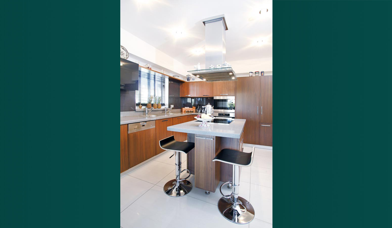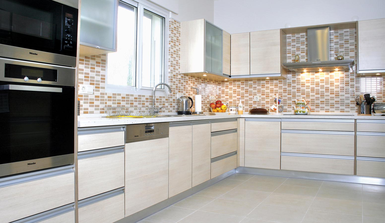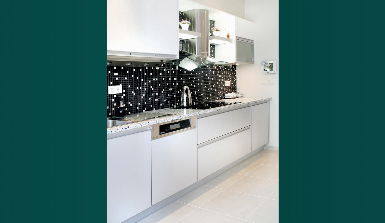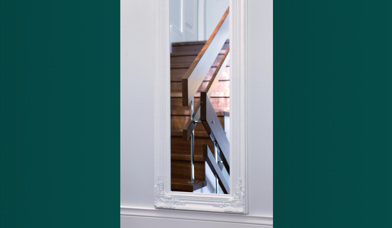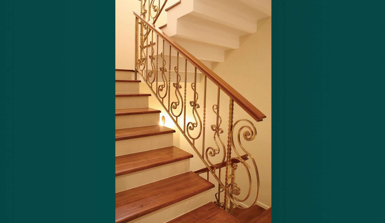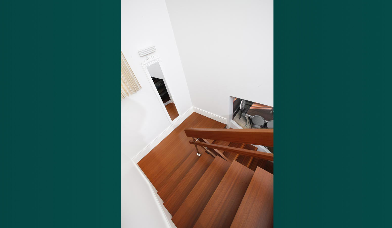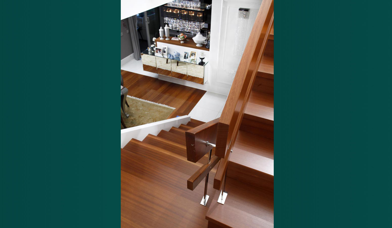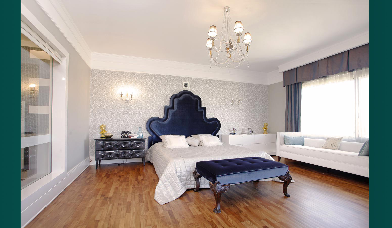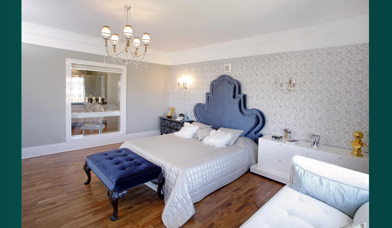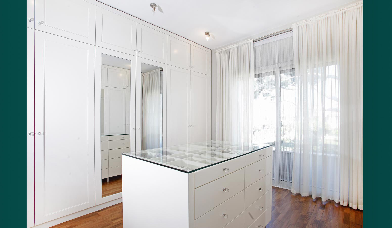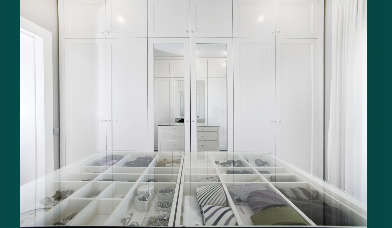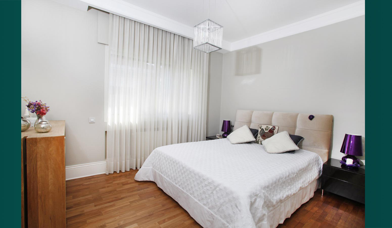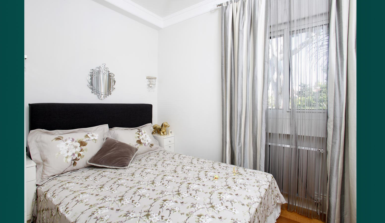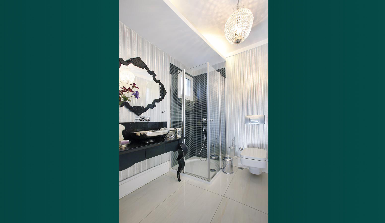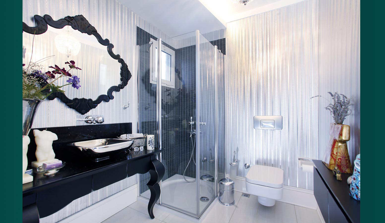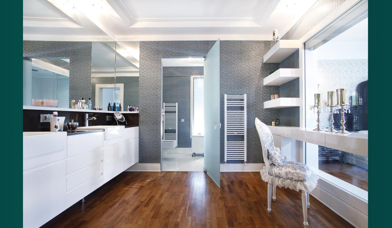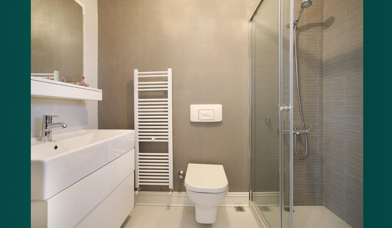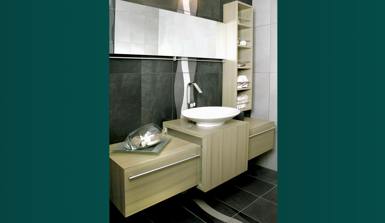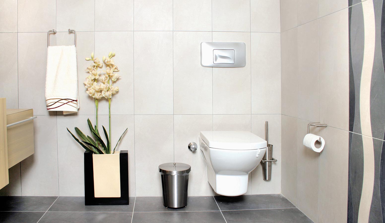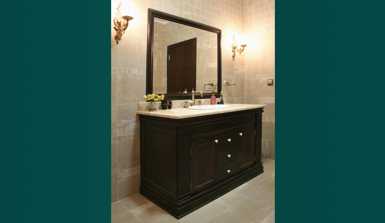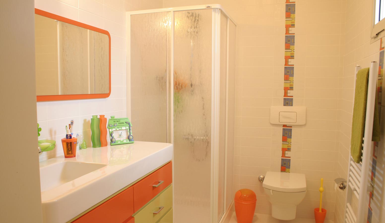Taranci Building Complex is located in Sahilevleri district, 10 km from Izmir city center. The building complex, which is located in seaside and combines nature, peace and quiet, is built in two stages. There are 10 villas in the first phase of the project. With the completion of the second stage, the project reached 21 villas in total, offering the users the opportunity to be very close to the city life and also in the nature.
In the project, which is thought to be suitable for summer and winter use, during the designing stage of indoors and outdoors, the location of the parcels to sea and İzmir's soft climate played an important role. The mosaic and stone pavements used in the exterior facade strengthened the building's environmental integration.
Integrity and perception are in the foreground in the plan schemes formed by the details. Different designs have been made according to the location of each parcel over similar spatial constructions.
It is aimed to provide comfort to make life easier in designs. For this purpose, human scale and daily circulation have been the starting point for the design of spaces and furniture. This approach plays an important role in the scale-up of design.
Interior: During interior designs, comfortable, intimate spaces that integrate with the host's lifestyle, daily habits and tastes were created. All details, from wall to floor coverings to furniture, have been designed and customized.
On the ground floor, there are general places where all family members and guests can use, and the bedrooms upstairs. In the basement floor, there is a hobby room and sauna which can be used as a cinema room as well as service places such as pantry and laundry.
Carefully selected accessories in the decoration of classical elements increase the splendor of the space.
